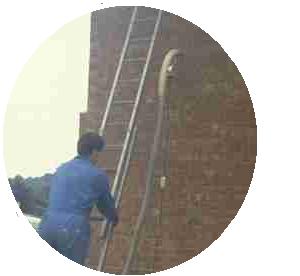
Vilnis Vesma
19 Sep 06
Background
Let us begin by reviewing one or two necessary definitions. Firstly, everything depends on temperature differences between inside and out. By convention, temperature differences are expressed not in degrees Celsius but in kelvin (K). One kelvin is equal to 1°C difference.Each building element (an outside wall, for instance) has a certain heat conductance or 'U-value'. This is the rate of heat flow expressed in watts per square metre, for one degree temperature difference inside to out. U-values have the units W/m2K and a single-glazed window, for instance, would have a U-value of about 5 W/m2K, while an unfilled cavity wall would be about 1.4 W/m2K. (Try an on-line U-value calculation).
Multiplying an element's U-value by its superficial area A gives its heat rate in watts per degree (W/K). This is the rate at which heat flows per unit of temperature difference. So 500 square metres of unfilled cavity wall has a heat rate of 500 x 1.4 = 700 W/K.
The ventilation heat loss rate, again expressed in W/K, is given by the expression NV/3 where N is the number of air changes per hour and V is the volume of the building. The '3' is a convenient constant related to the density and specific heat of air.
One W/K is the equivalent of 0.024 kWh per degree day. As we will shortly see, this equivalence is the key to working out the savings expected over the course of a year.
Application
Energy can be saved by increasing the thermal resistance of the building elements (by adding insulation) or decreasing the ventilation air makeup rate (by draughtproofing, for instance). The former addresses 'conductive' losses while the latter deals with 'convective' heat loss.The heat rate of the building in total is ΣUA (the sum of the UA terms for each distinct building element), plus NV/3. Calculating the energy requirements of an entire building on this basis seems relatively straightforward, except that gathering the data is extremely laborious. Furthermore, there are complications such as 'cold bridges' (elements such as studwork, lintels, window frames etc, which disrupt the continuity of insulation and conduct heat at a higher rate) and particular difficulties with floors in contact with the ground, not to mention building elements whose construction is unknown. Fortunately, this article is more concerned with how you evaluate the benefits of individual improvements, and that is a much easier proposition, certainly as far as adding insulation is concerned, as we only need work out the reduction in heat flow through any affected element. If the element starts with a conductance U1, which is then reduced to a lower value U2 by adding insulation, the reduction in heat loss rate is U1A-U2A, or (U1-U2)A. So if we know the affected area and change in U value of that building element in isolation, we have all the information we need. Likewise if we reduce the ventilation rate from N1 air changes per hour to N2, the reduction in convective heat loss rate is (N1-N2)V/3 watts per degree.
For example: take 50m2 of solid masonry wall (U value 2.4 W/m2K) which is to be lined with foam-insulated plasterboard bringing its U value down to 0.4 W/m2K. This reduces its heat rate (and hence the building's total heat rate) by (2.4-0.4) x 50 = 100 W/K, or in more convenient units, 0.024 x 100 = 2.4 kWh per degree day. Thus if the building is located in a region where the annual heating degree-day total is 2,000 (say) the reduction in heat loss would be 2,000 x 2.4 = 4,800 kWh.
Likewise if we reduce the ventilation rate on a 1,200m3 building in the same region by 0.5 air changes per hour, we will reduce its heat rate by 1,200 x 0.5 / 3 = 200 W/K or (following the same arithmetic as before) 200 x 0.024 x 2000 = 9,600 kWh per annum.
You can try these examples, varying the assumptions, with the on-line demonstration
Remember that these savingss are in the net heat requirement: they need to be inflated in inverse proportion to heating system efficiency, to take account of combustion losses.
This method of estimating is not perfect, because there may be some interactions between one fabric improvement and another. For example if you were to draughtproof a building, you would reduce its balance point (the outside temperature at which it can operate without heating) and this reduces the number of degree days to which it is exposed because, strictly speaking, you will have altered its degree-day base temperature. Nevertheless for a single measure taken in isolation, the answer will not be too far adrift.
Useful links
- Regional annual degree-days to different base temperatures for heating and cooling
- Rockwool insulation
- Celotex insulation
- Draftproofing.com draughtproofing